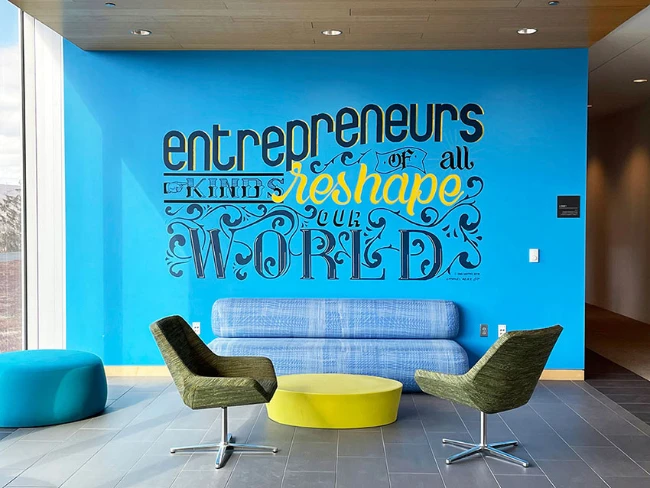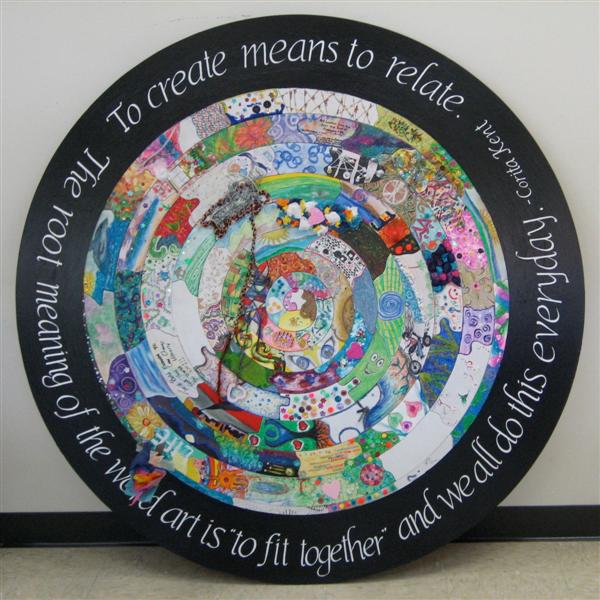Marywood School of Architecture
Student Work
Architects create unique and highly inventive realities that emphasize organization, proportion, and beauty, as well as material properties, budgets and structural systems. We believe that architectural education offers a way of making and thinking that enables our students and graduates to do good in the world.
ARCH 120 Student Work
IMAGE 1_Natalie Storm_Campus Martius_Analytical Model Piranesi’s Map of Rome
IMAGE 2_Jessica Vargas_Pavilion_Light-Shadow-Volume
IMAGE 3_Jessica Vargas_Charcoal Axonometric_Piranesi’s Pavilion
IMAGE 4_Natalie Storm_Campus Martius_Analytical Model Piranesi’s Map of Rome
IMAGE 5_Max Ryan_Urban Matrices and Structured Space
ARCH 210 Student Work
IMAGE 1_Kenneth Schrope_Model Examining the Spaces of Alice’s Journey Down the Rabbit Hole
IMAGE 2_Braeden Clark_Model Examining the Spaces of Alice’s Journey Down the Rabbit Hole
IMAGE 3_Kenneth Schrope_Mapping Alice’s Descent Down the Rabbit Hole
IMAGE 4_Jessica Vargas_Rendering Examining the Spaces of Alice’s Journey Down the Rabbit Hole
IMAGE 5_Donia Nazmy_Mapping Alice’s Descent Down the Rabbit Hole
IMAGE 6_Wil Pieters_Designed Space Along Alice’s Journey
ARCH 310 Student Work
IMAGE 1_Mason Ramsey_FA21_Bus Stop Design
Design of a bus stop in Lackawanna County Courthouse Square, Scranton, PA_The bus stop also houses a memorial for Scranton miners.
IMAGE 2_Nolla Morawiec_FA22_Art gallery at Dia Beacon, Beacon, NY
Design of an Art gallery extension for the Dia Beacon Museum at Dia Beacon, NY_The Gallery has been designed specifically to house 3 artwork pieces by Robert Smithson
IMAGE 3_Connor Madsen_SP22_Student Housing at UPenn, Pennsylvania, PA
Design of Student Housing at the corner between Spruce St & South 40th Street at the UPenn Campus, Philadelphia, PA_The housing building presents 2 and 4 student's apartments and also comprises common spaces
IMAGE 4_Andrew Babinski_Skyline Apartments
Featuring distinct views of the city skyline and lower-level stores as part of a mixed-use design_the apartment complex aims to create not only a unique living experience for the residents but also a vibrant community where people can live and gather
IMAGE 5_Kayla Flyte_Relief From the Heat_Spring Garden Terraced Gardens and Community Center
This student conducted a thorough analysis of shade and green spaces in Philadelphia, coinciding with the city's unveiling of a ten-year forestry plan aimed at mitigating the "heat island effect"_Projecting a hundred-year life span of the building, her project's objective is to enhance the city's aesthetics by establishing additional architectural "canopy" zones and terraced gardens for the benefit of the community
ARCH 320 Student Work
IMAGE 1_Connor Leity
Design of a mixed-use multifamily residential building in the neighborhood of Northern Liberties, Philadelphia.
IARCH 111L Student Work
IMAGE 1_Luz Hernandez_Paper Construct Project
A three dimensional folded paper construct is photographed, focusing on light and shadow. It is then drawn in graphite
IMAGE 2_Isaiah Meals_Synesthesia (Part 1: 2D)
A two dimensional abstract diagram of a favorite place comes together through drawing techniques, compositional rules, and color
IMAGE 3_Ayana Rivera_Synesthesia (Part 2: 3D)
A three dimensional abstract base relief diagram of the action of powerlifting represented through diagrammatic lines and multiple materials
IARCH 211L Student Work
ALL IMAGES
Students parametrically modeled digital molds, milled them using a CNC router, and filled them with plaster to create a tessellated tile.


